


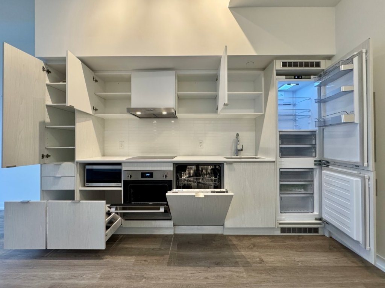

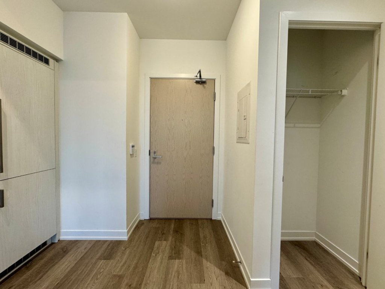
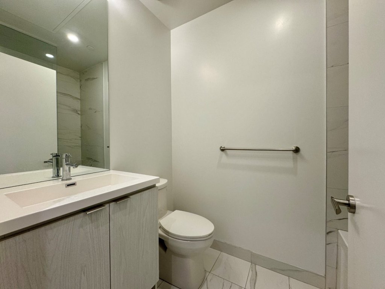
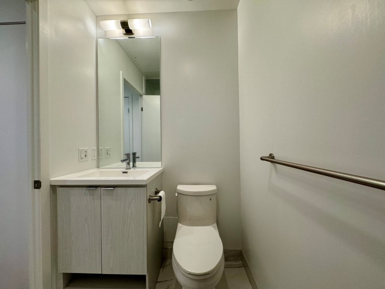
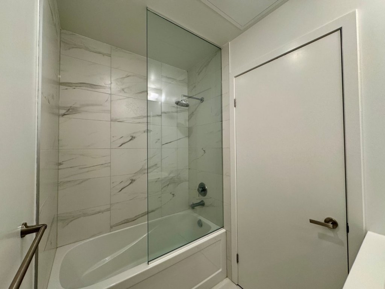
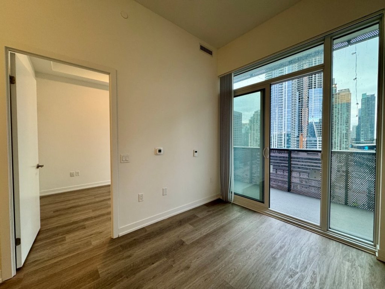
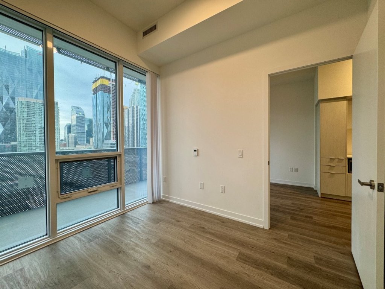
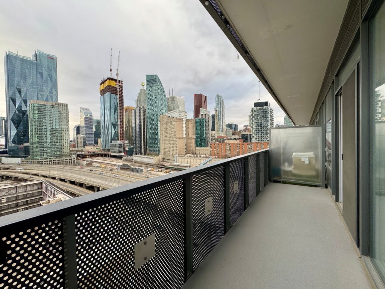
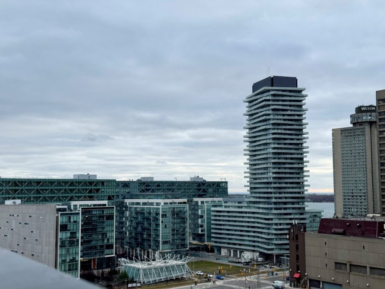
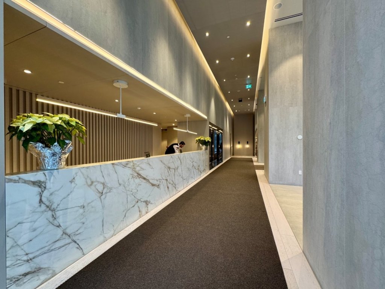
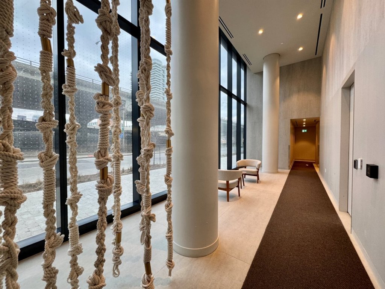
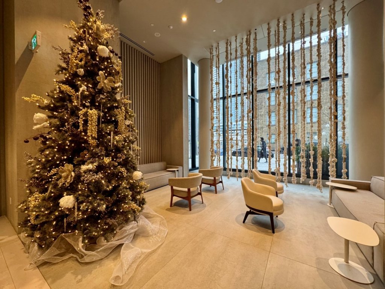
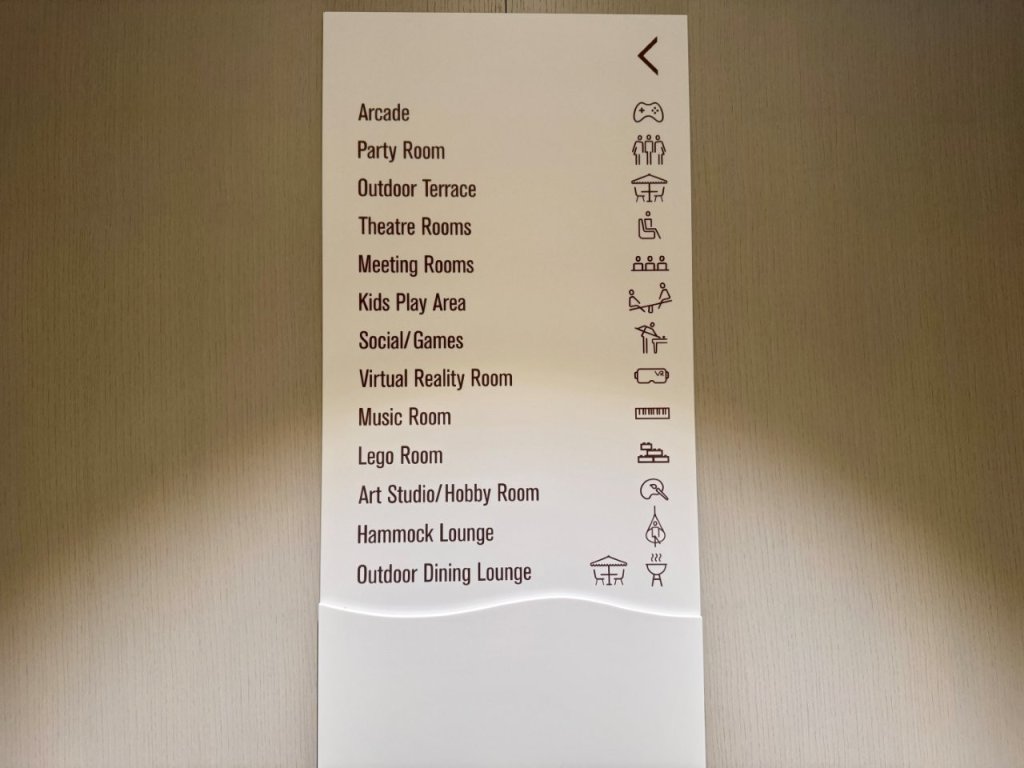
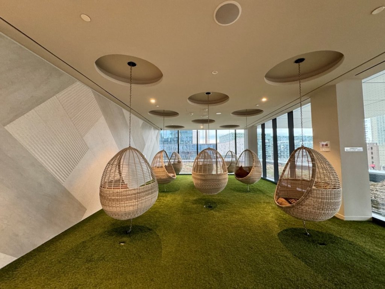
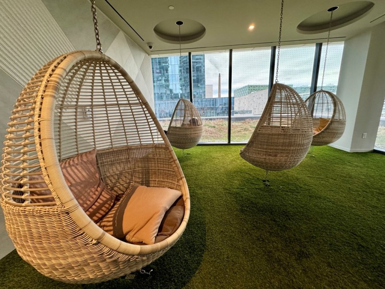
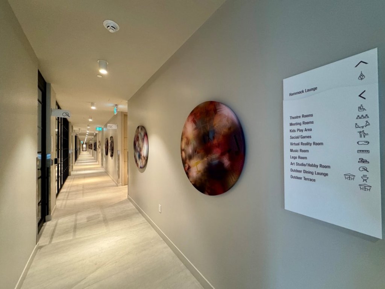
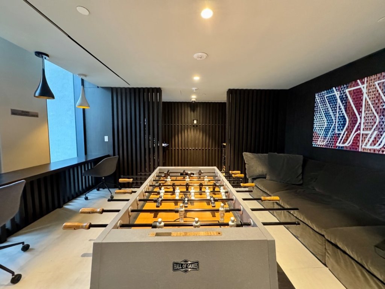
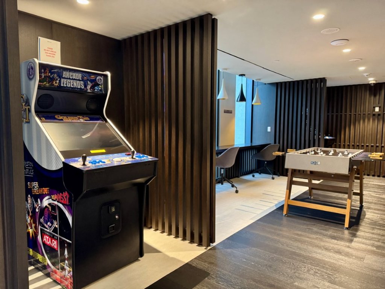
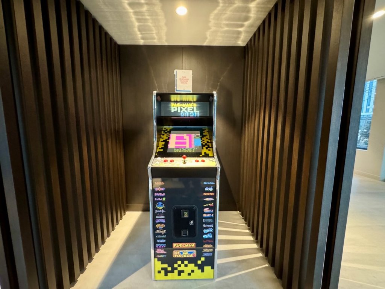
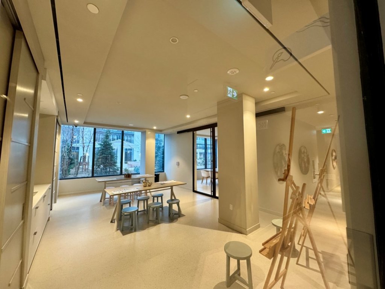
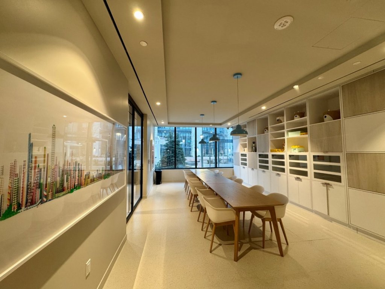
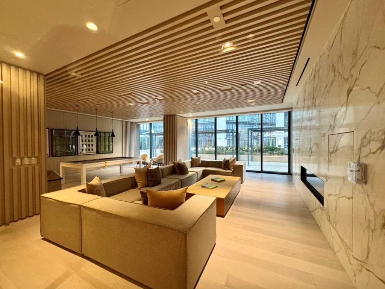
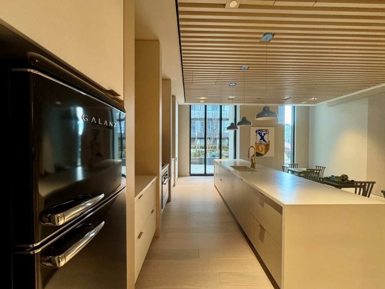
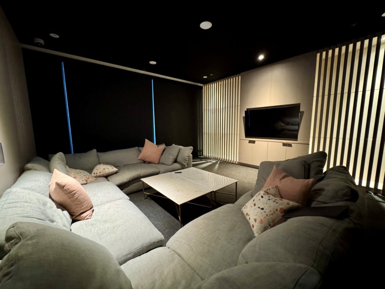
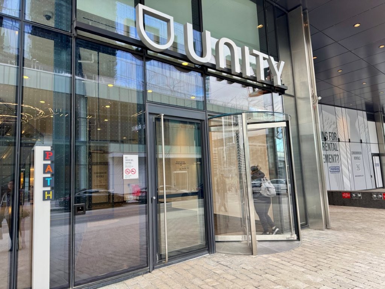
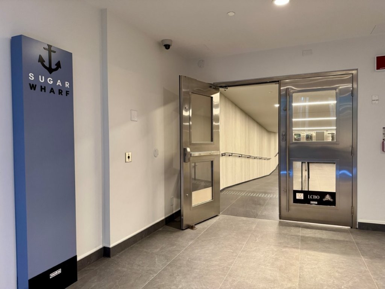
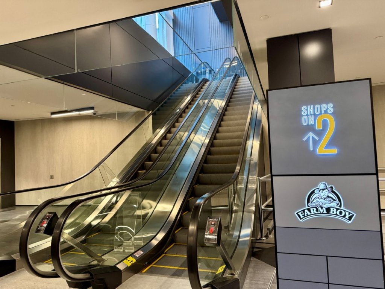
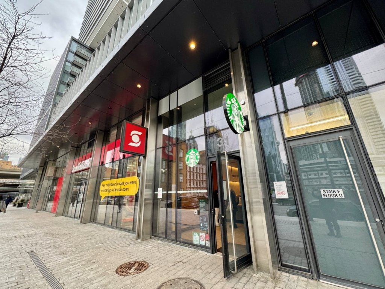
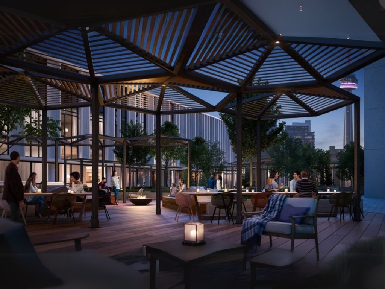
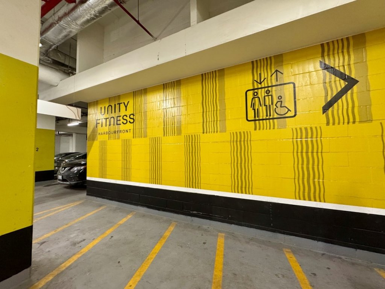
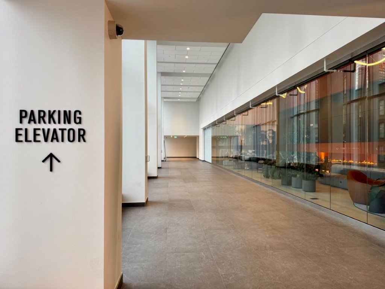
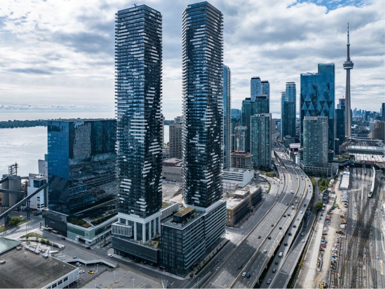
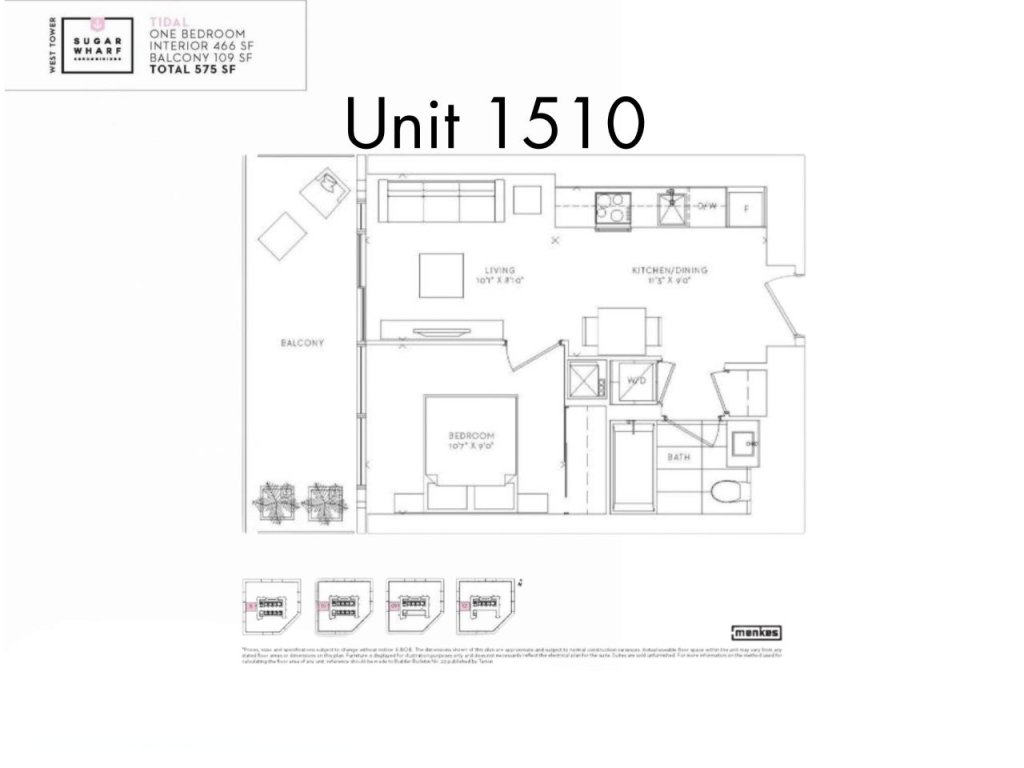
55 Cooper Street, Suite 1510, Toronto
-
-
Toronto C08 Waterfront Communities West Toronto
Welcome to urban living at its finest! This stylish Sugar Wharf. 1-bedroom unit features 9-ft ceilings, engineered hardwood flooring, and a luxurious floor heating system in the living room and primary bedroom for ultimate comfort. The open-concept layout is perfect for modern living, complemented by sleek finishes, a contemporary kitchen, and ensuite laundry. Steps from the waterfront, transit, PATH system, Sugar Wharf Condos further offers extensive amenities: 24hr Concierge, Rooms for Arcade, Lego, VR, Games, Art Studio, Theatre & Party, Hammock Lounge, Kids Play Area, Breakout/Meeting Rooms, Outdoor Terrace with Dinning Lounge and Luxury hotel style Guest Suites. Enjoy high-speed internet and an exclusive State-of-the-art gym membership with Unity Fitness to keep you connected and in top shape. Perfect for professionals or anyone seeking convenience and sophistication. One Locker underground for extra storage.
Inclusion: Stainless Steel(Range Oven, Microwave, Range Hood), Built-in Fridge and Dishwasher, Stacked Washer and Dryer, Window Coverings and Electric Light Fixtures; One Storage Locker; High Speed Internet* & One Unity Fitness Membership*.
Tenant pays Water, Heat, AC, Hydro, Tenant’s Liability Insurance
*Free High Speed Internet and Unity Fitness Membership provided by condo, inclusion may subject to change per Condo Corp.
- Building Type: Condo
- Building Style: Apartment
- Status: Available For Lease
- Possession: Flexible
- Bedrooms: One
- Washrooms: One
- Kitchens: One
- Heat Source: Electric
- Heating: Fan Coil
- Air Conditioning: Central Air
- Apx Sqft: 466 sqf + 109 sqf Balcony = 575 sqf
- Elevator/Lift: Yes
- Laundry Lev: Ensuite
- Exterior: Concrete
- Park Spaces: None
- Zoning: Residential
- Storage Locker: One
- Area: TORONTO
- Municipality: C08
- Community: Waterfront Communities
- MLS# C11913313
- LIVING
- Flat
- 3.07m x 2.73m
- West View, Engineered Hardwood Flooring, Walk-out to Balcony
- DINING
- Flat
- 2.73m x 2.35m
- Combined with Kitchen, Open Concept, Engineered Hardwood
- KITCHEN
- Flat
- 2.73m x 2.35m
- Stainless Steels Appliances, Quartz Counter, Open Concept
- PRIMARY BEDROOM
- Flat
- 2.99m x 2.67m
- West View, Large Closet, Engineered Hardwood