












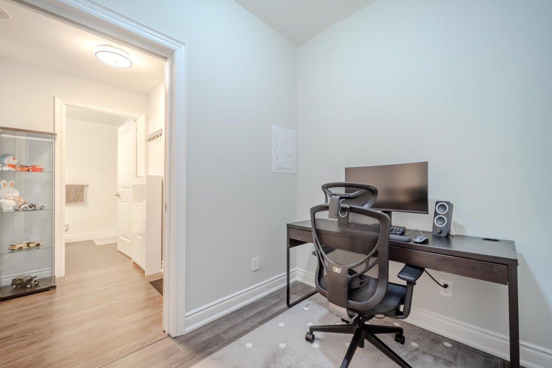
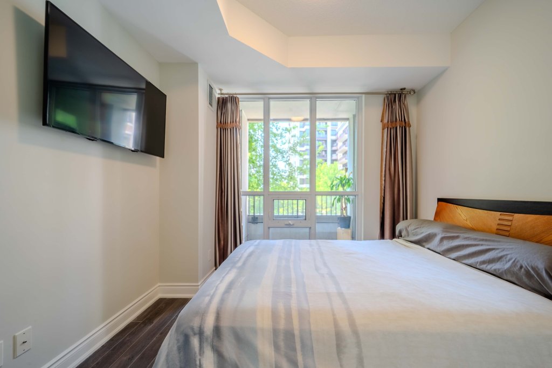
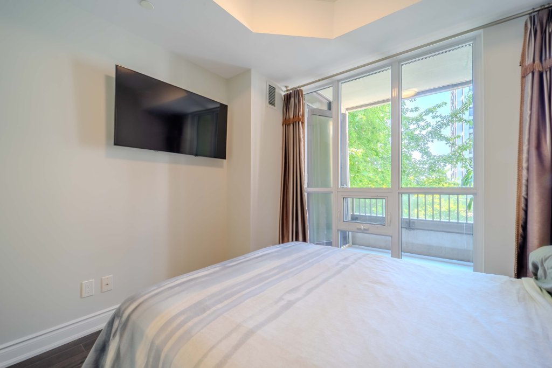
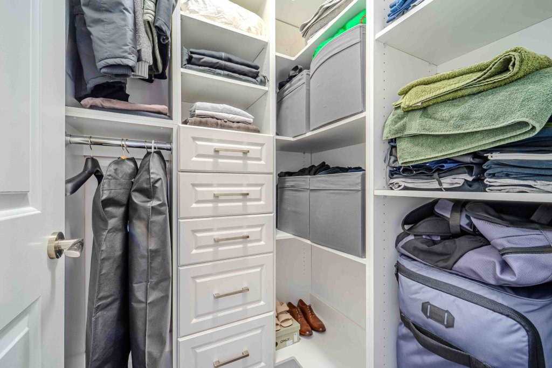
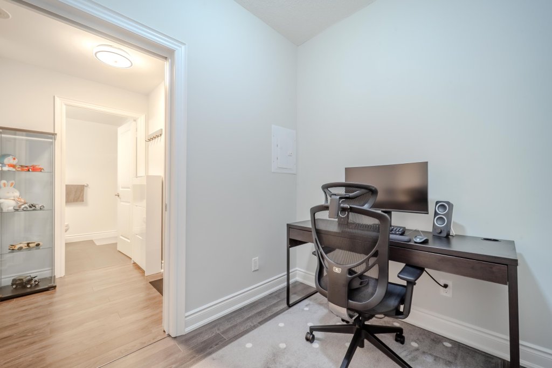
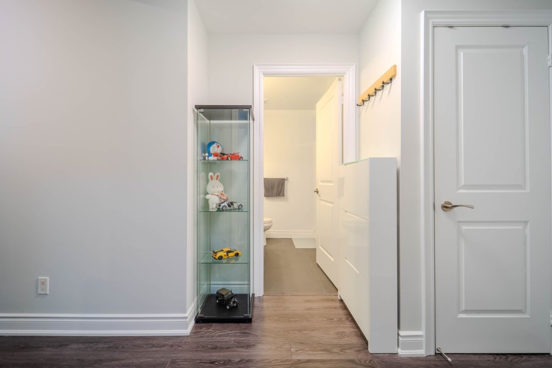
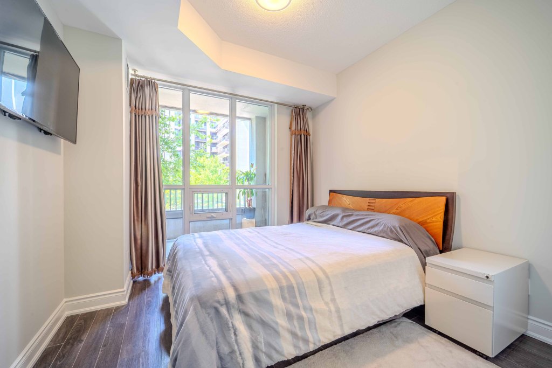
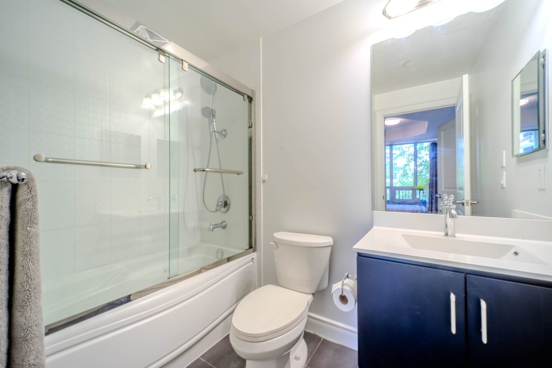
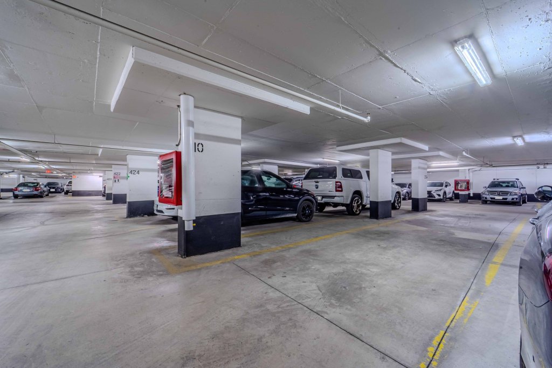
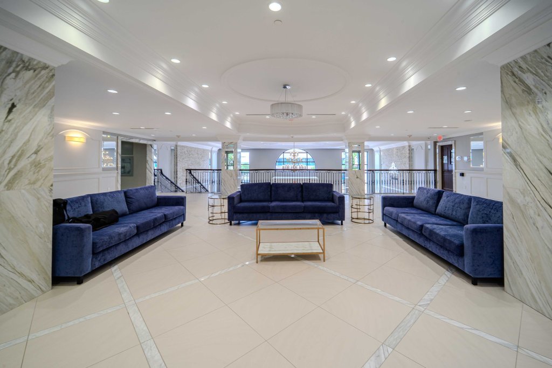
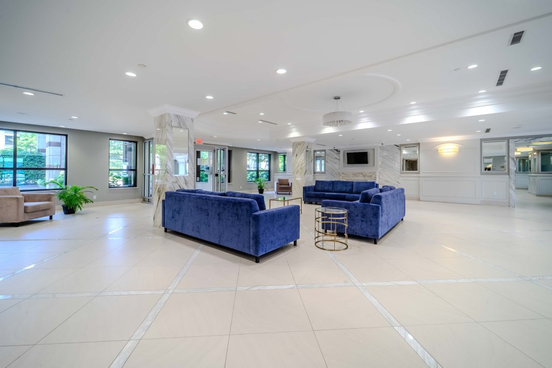
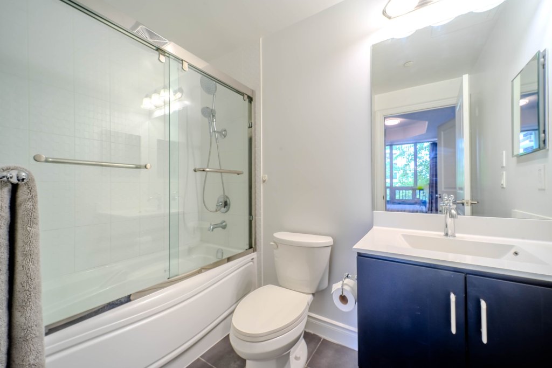
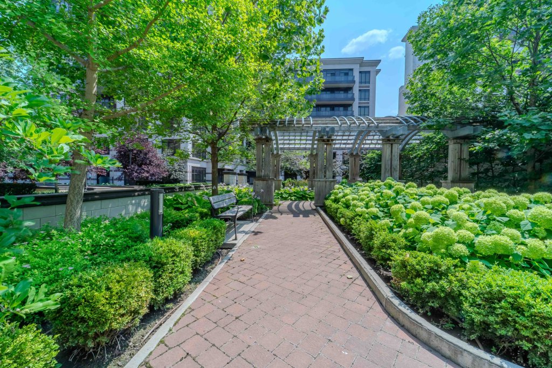
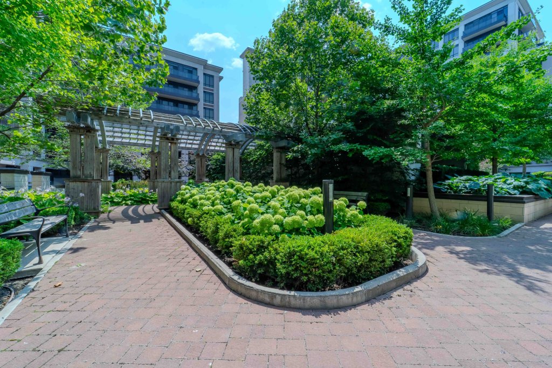
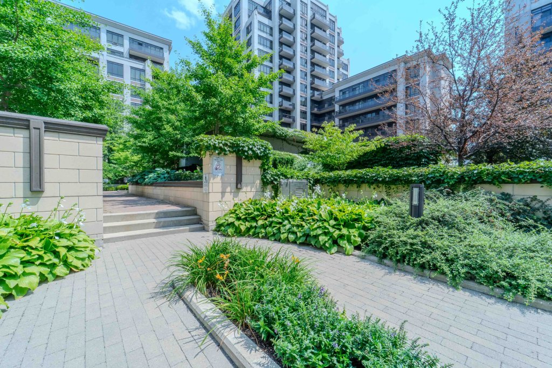
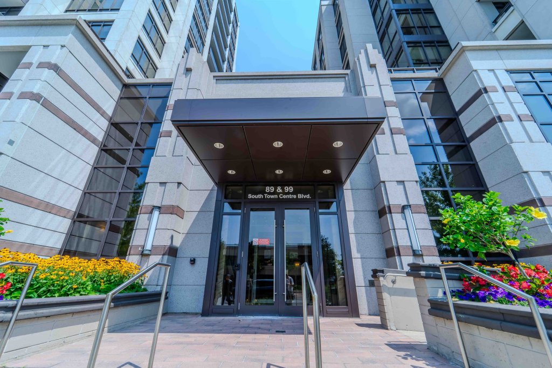
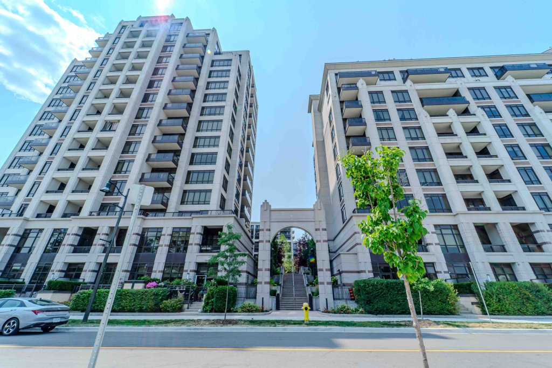
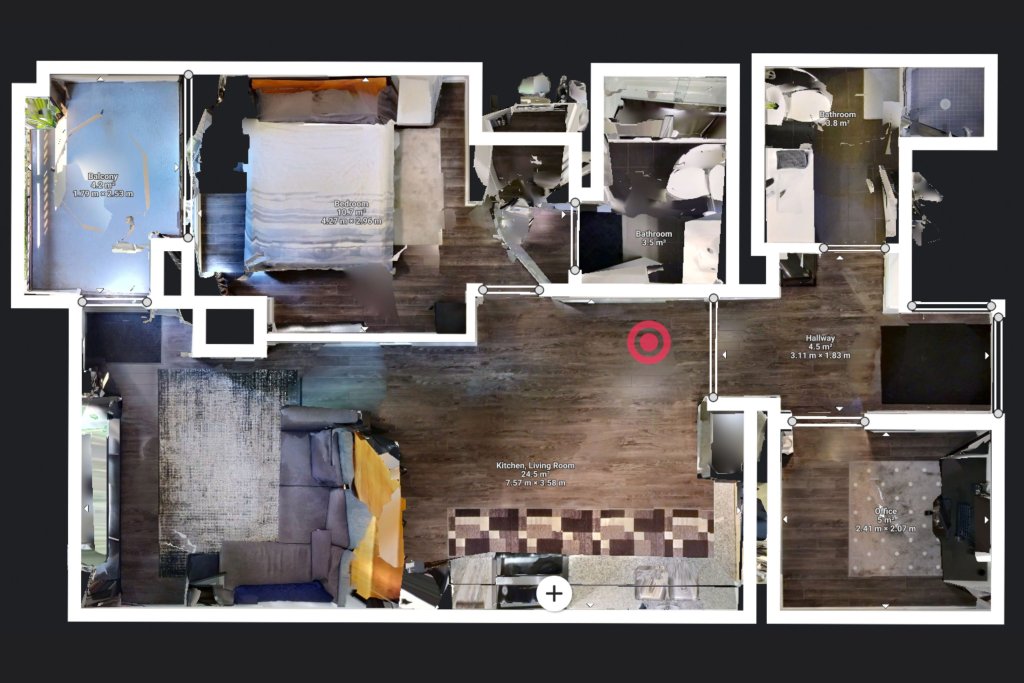
33 Clegg Road, Markham
-
-
York, Markham Unionville
Luxury Fontana Condos in Prime Unionville! Spacious 1+1 bed, 2 bath unit with 9ft ceilings (some areas may vary due to bulkheads), 698 sq ft + large west-facing balcony. Modern kitchen with granite counters & ceramic backsplash. Den with pocket door—ideal as 2nd bedroom or office. Custom shelving in primary bedroom. Two side-by-side lockers included. Steps to First Markham Place, Civic Centre, Downtown Markham, Viva transit, shops & dining. Top schools: Unionville High, Pierre Elliott Trudeau HS (French Immersion), Trinity Montessori, Markville Montessori, York Catholic schools. Close to golf clubs, community centre, parks & curling club.
Amenities:
Concierge, Lap Pool, Gym, Library, Party Room, Basket ball/Pickle ball Court.
Inclusion:
Fridge, Stove, Dishwasher, Range Hood, Microwave, Washer And Dryer, Electrical Light Fixtures, Existing Window Coverings, TV Mount in Primary Bedroom(TV excluded), Custom Closet System In Primary Bedroom.
Exclusion:
Personal Belongings, Furniture, TVs
York Region District School Board School Locator: https://schoollocator.yrdsb.ca/
- Building Type: Condo Apartment
- Building Style: Apartment
- Status: Available for Sale
- Property Tax: $2,507(2025)
- Maintenance Fee: $498.21/Month
- Possession: Flexible
- Bedrooms: 1+1
- Washrooms: 2
- Kitchens: 1
- Heat Source: Electric
- Heating: Fan Coil
- Air Conditioning: Central Air
- Apx Age: 9
- Apx Sqft: 698
- Elevator/Lift: Yes
- Laundry Lev: Ensuite
- Exterior: Concrete
- Park Spaces: One
- Prop Feat: Library, Public Transit, School, Park
- Zoning: Residential
- Cable TV: Not included
- Hydro: Not included
- Gas: Not included
- Phone: Not included
- Water: Not included
- Water Supply: City
- Sewer: City
- Pets Allowed: With Restriction
- Storage Locker: Two
- Wall Mount(without TV): Included
- Custom Closet System: Included
- Area: York
- Municipality: Markham
- Community: Unionville
- MLS#
- LIVING
- Main
- 4.38m x 3.43m
- Laminate, Overlooks Garden, West View
- DINING
- Main
- 3.58m x 3.19m
- Combined w/Living, Open Concept, Laminate
- KITCHEN
- Main
- 3.58m x 3.19m
- Open Concept, Combined w/ Dining Granite Counters
- PRIMARY BEDROOM
- Main
- 4.27m x 2.96m
- Overlooks Garden, 3 Piece Ensuite, Walk-in Closet with Custom Shelves
- DEN/OFFICE
- Main
- 2.47m x 2.07m
- Pocket Door, Separate Room, Laminate