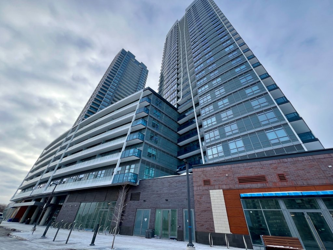
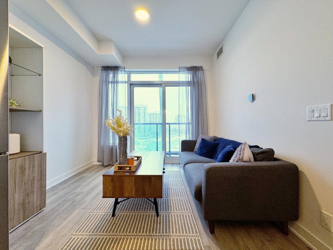
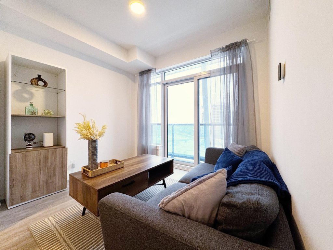
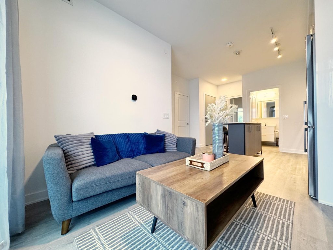
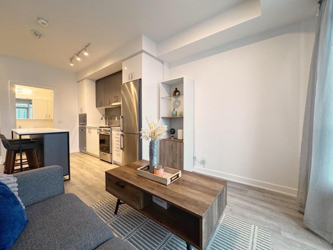
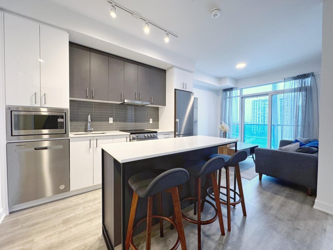
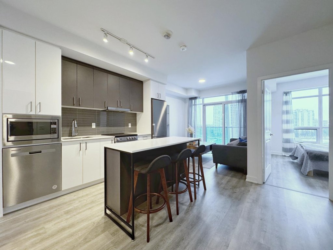
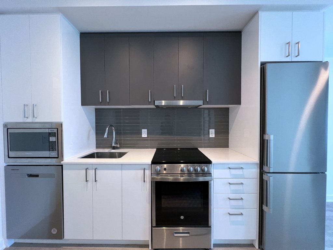
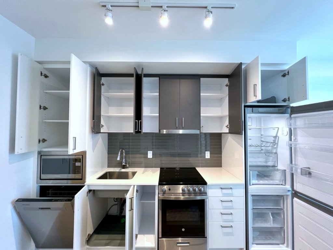
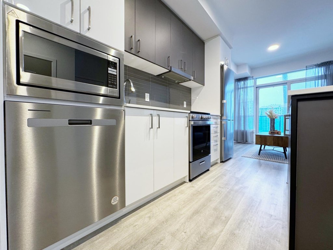
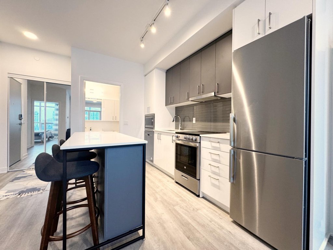
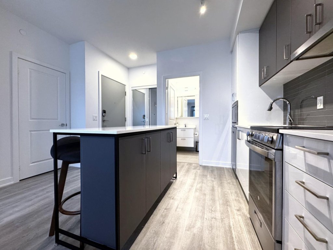
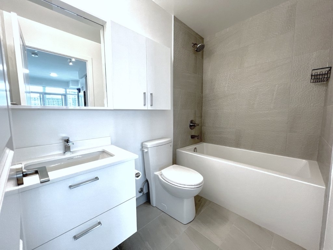
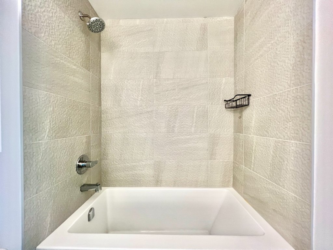
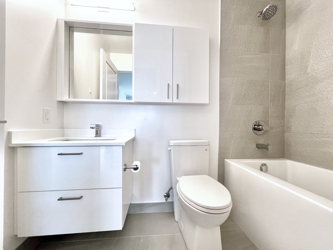
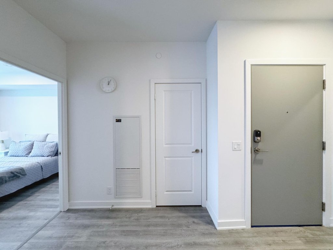



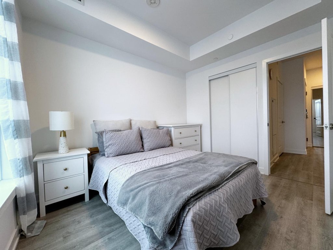
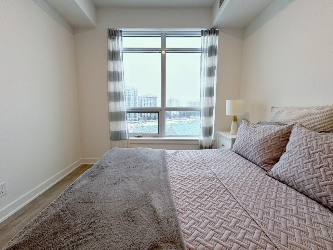

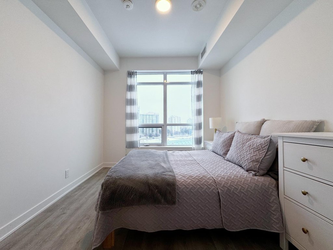
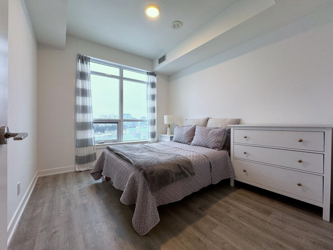
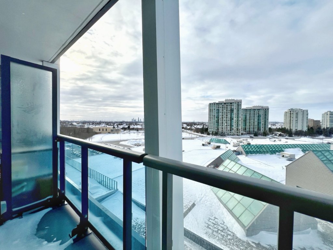
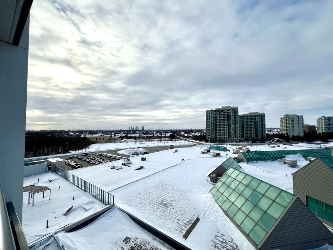
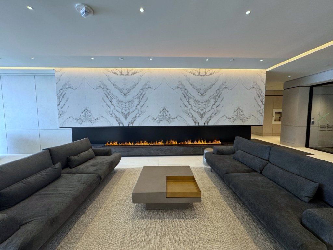
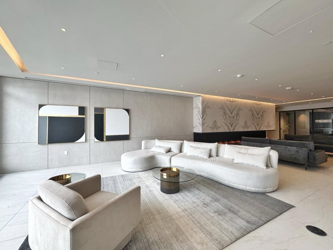
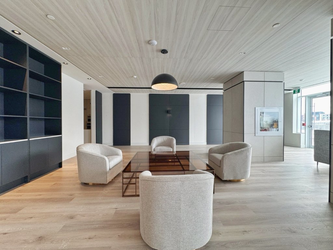
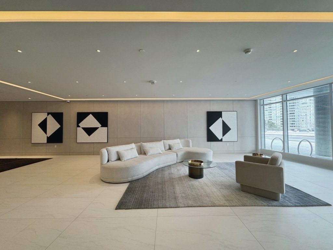
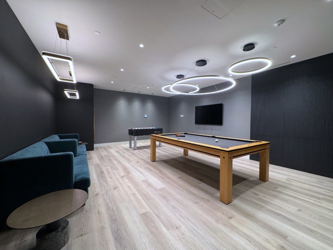
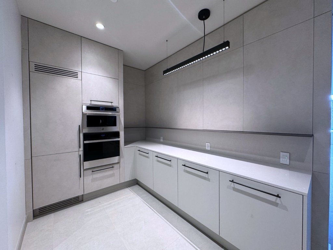
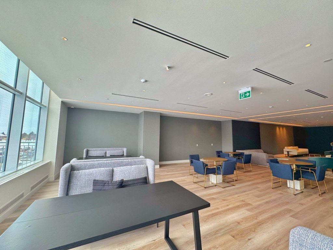
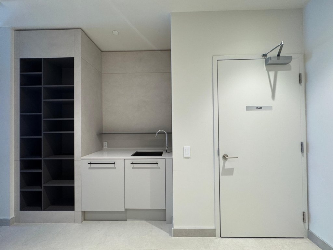


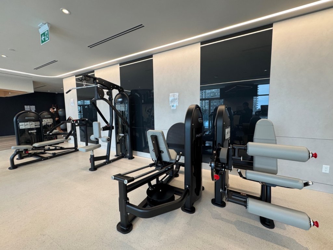
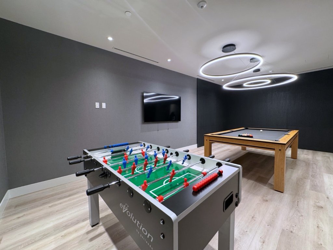
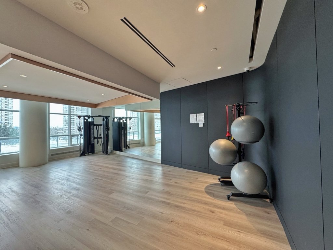
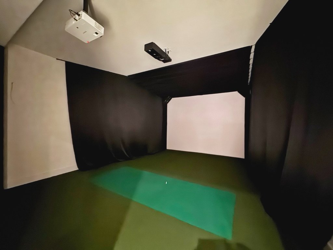
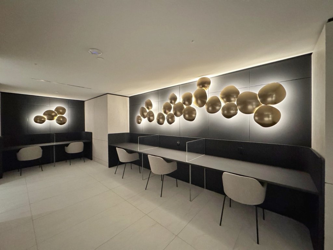
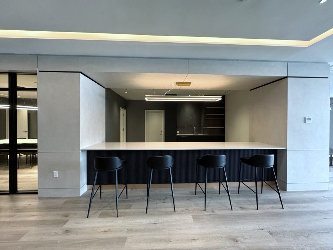
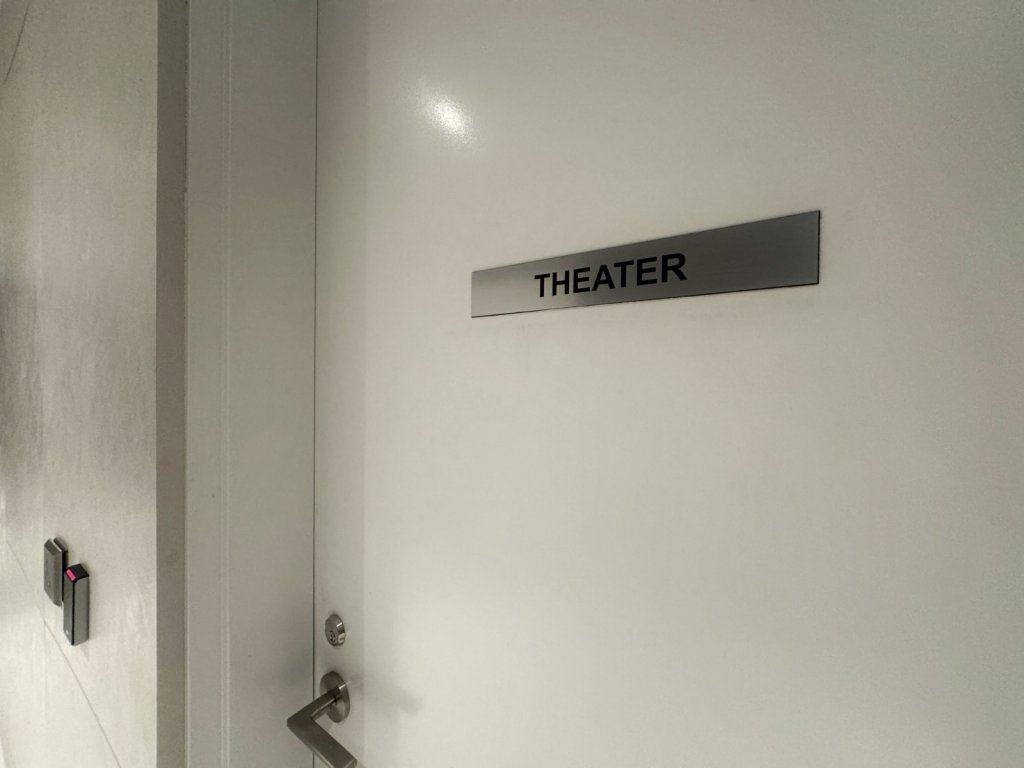
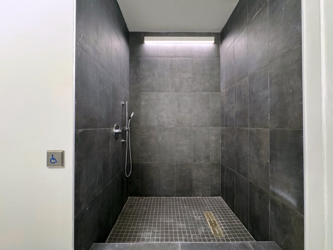
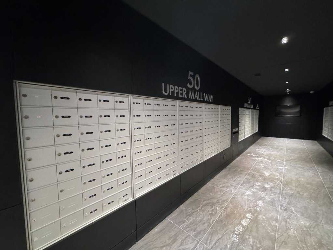
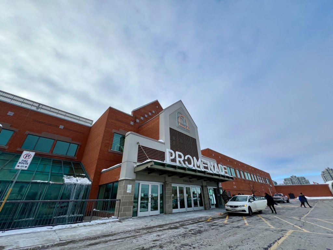
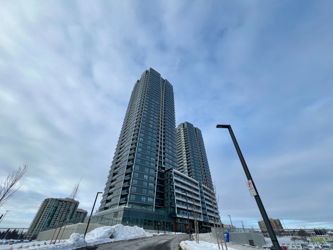
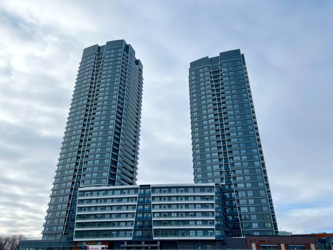
50 Upper Mall Way, Suite 628, Thornhill
-
-
York, Vaughan, Brownridge
Welcome to Promenade Park Towers, offering modern, low-maintenance living in the heart of Thornhill. This thoughtfully designed 1-bedroom suite features 497 sq ft of interior space plus a 30 sq ft balcony, with a functional layout and north-west exposure bringing in natural light.
The open-concept kitchen is upgraded with a kitchen island, granite countertops, European-style cabinetry, ceramic backsplash, and stainless steel appliances, flowing seamlessly into the living area and private balcony — ideal for everyday living and entertaining. Laminate flooring throughout adds to the clean, contemporary feel.
The bedroom offers a comfortable layout with generous closet space, while the modern bathroom features quartz countertops, a porcelain deep soaker tub with shower surround, and stylish fixtures. The suite also includes a Yale Assure keyless smart lock, providing secure and convenient keyless entry.
Maintenance fees of $339.79/month include water, heat, and high-speed internet. One locker is included.
Parking rental options are available through property management, subject to availability (underground approx. $200 + HST/month, outdoor approx. $150 + HST/month).
Located steps to Promenade Shopping Centre, transit, dining, and everyday amenities, with easy access to major highways — an excellent opportunity for first-time buyers, downsizers, or investors seeking a well-connected, move-in-ready condo.
https://promenadeparktowers.ca/amenities/
Inclusion:
Kitchen Island, Fridge, Oven, Range Hood/Microwave Combo, Dishwasher, Washer and Dryer. All Electric Light Fixtures & Existing Window Coverings.
- Building Type: Condo Apartment
- Building Style: Apartment
- Status: Available for Sale
- Property Tax: Not Assessed Yet
- Maintenance Fee: $339.79/Month
- Possession: Flexible
- Bedrooms: 1
- Washrooms: 1
- Kitchens: 1
- Heat Source: Electric
- Heating: Fan Coil
- Air Conditioning: Central Air
- Apx Age: 3
- Apx Sqft: 497sqf + 30 sqf Balcony
- Elevator/Lift: Yes
- Laundry Lev: Ensuite
- Exterior: Concrete
- Prop Feat: Public Transit, Promenade Mall, Building amenities include party and private dining rooms with kitchens, billiards, media, games and cyber lounges, golf simulator, study lounge, sports lounge, exercise room and yoga studio, children’s play area, guest suite, cards room, self-serve parcel room, pet wash stations, dog run, seasonal outdoor green roof terrace, and a welcoming lobby reception.
- Zoning: Residential
- Cable TV: Not included
- Hydro: Not included
- Gas: Not included
- Phone: Not included
- Water: Included
- Water Supply: City
- Sewer: City
- Pets Allowed: With Restriction
- Storage Locker: 1
- Area: York
- Municipality: Vaughan
- Community: Brownridge
- MLS#
- LIVING
- Main
- 3.03m x 2.46m
- Carpet Free; Walk Out to Balcony
- KITCHEN
- Main
- 4.83m x 4.03m
- Combined with Dining; Stainless Steels Appliances; Undermount Sink
- DINING
- Main
- 4.83m x 4.03m
- Combined with Kitchen; Centre Island
- PRIMARY BEDROOM
- Main
- 3.30m x 2.92m
- Carpet Free; B/I Closet