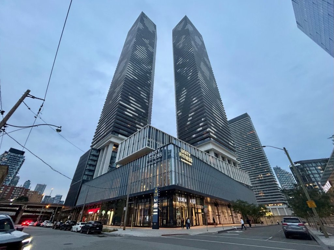

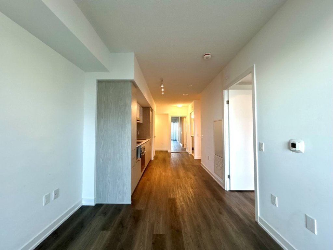
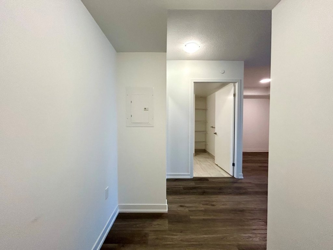
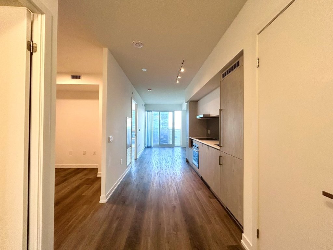
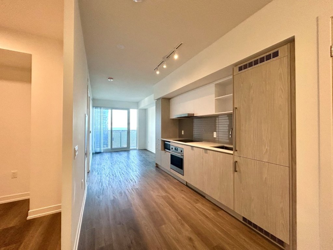
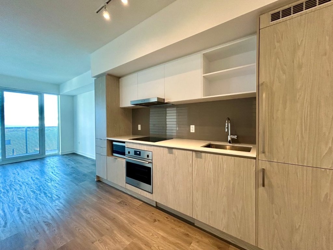
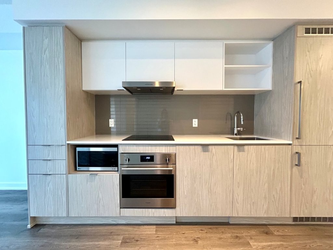
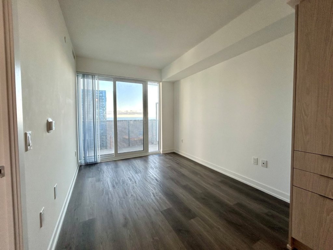
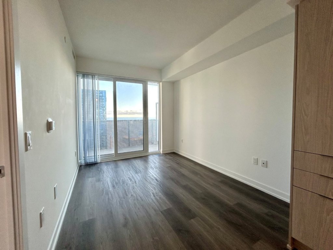
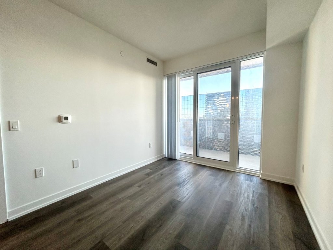
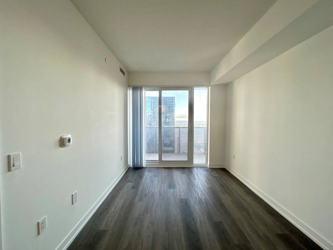
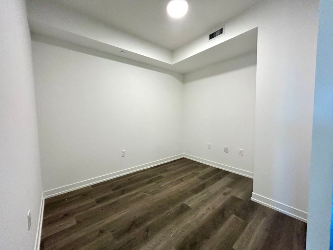
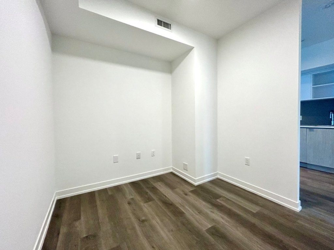
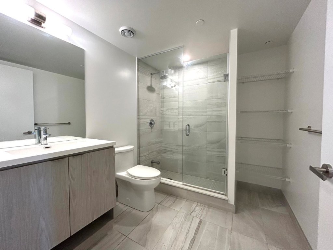
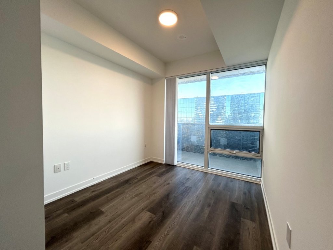
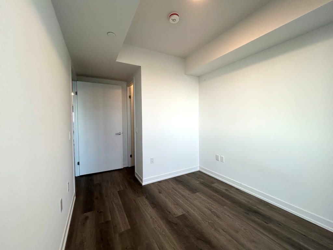
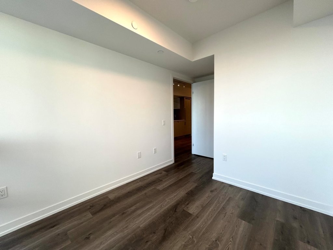
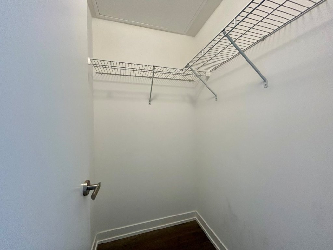
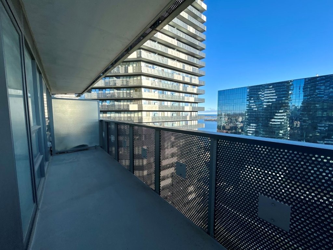
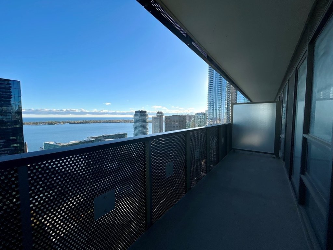
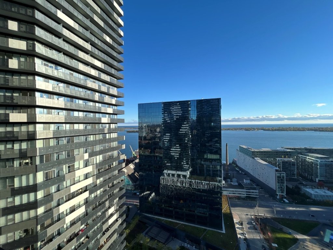
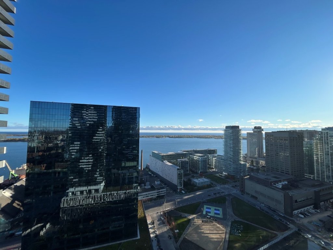
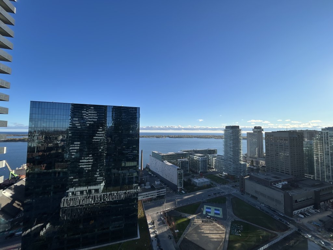

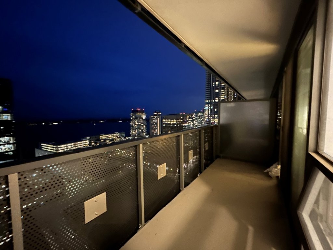
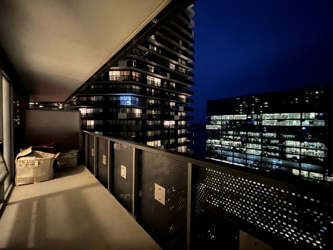
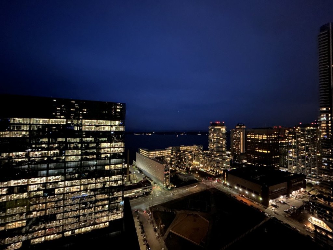
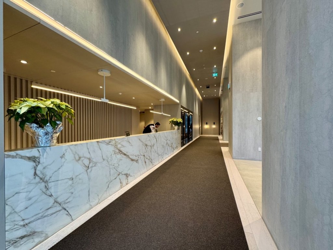
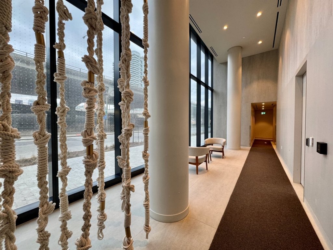
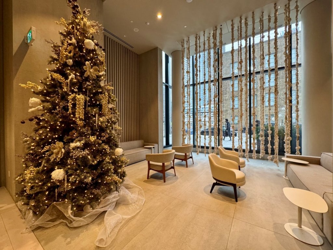







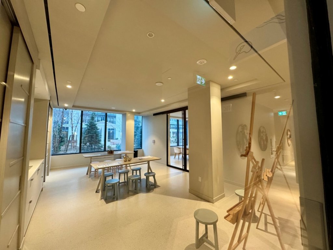
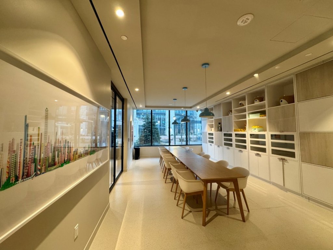
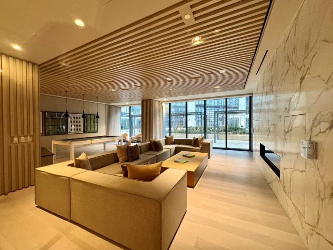
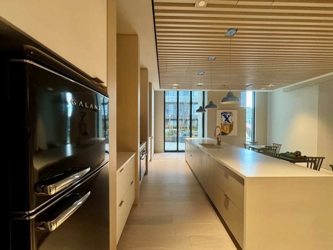
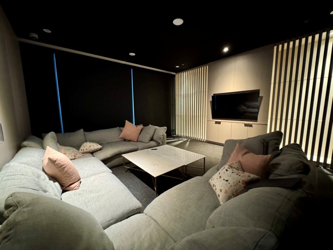

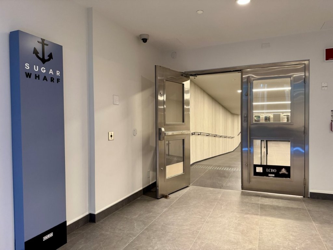
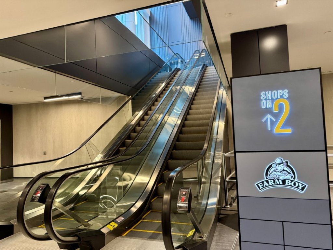
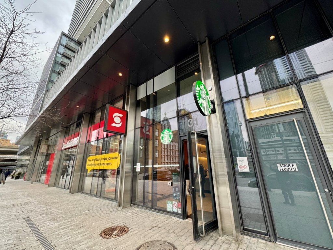
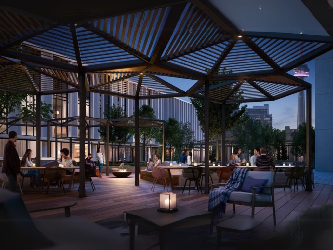
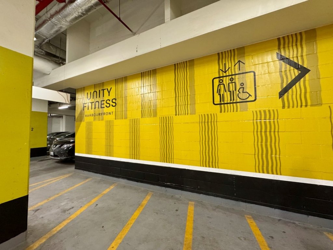
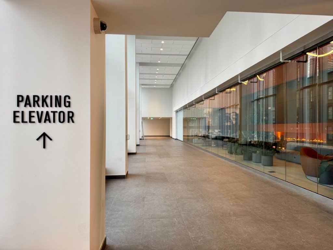
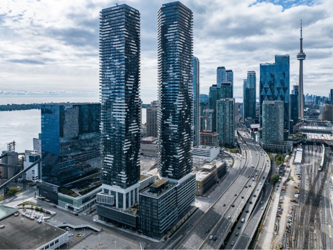
55 Cooper Street, Suite 3610, Toronto
-
-
Toronto C08 Waterfront Communities West Toronto
Luxurious Sugar Wharf condo By Menkes! With over 600sqft of living space, 9ft ceiling, and floor-to-ceiling windows, this spacious unit offers all-day natural light. The versatile enclosed den ideal for a home office or can be used as second bedroom, perfect for young professionals. Step out onto the 107 sqft balcony to enjoy stunning, unobstructed lake views. Enjoy prime convenience steps away from Farm Boy, Loblaws, Sugar Beach, Shops, Restaurants, Transit, and much more. Move in and enjoy the ultimate downtown lifestyle!
Available on November 1st, 2025
Inclusion: Fridge, Oven, Range Hood, Microwave, Built-in Dishwasher. Washer and Dryer. All Electrical Light Fixtures, All Existing Window Coverings, High Speed Internet* & One Unity Fitness Membership*.
Tenant pays Water, Heat, AC, Hydro, Tenant’s Liability Insurance
*Free High Speed Internet and Unity Fitness Membership provided by condo, inclusion may subject to change per Condo Corp.
- Building Type: Condo
- Building Style: Apartment
- Status: Available For Lease
- Possession: November 1st, 2025
- Bedrooms: One
- Washrooms: One
- Kitchens: One
- Heat Source: Electric
- Heating: Fan Coil
- Air Conditioning: Central Air
- Apx Sqft: 667 Sqft + 107 Sqft = 774 Sqft
- Elevator/Lift: Yes
- Laundry Lev: Ensuite
- Exterior: Concrete
- Park Spaces: None
- Zoning: Residential
- Area: TORONTO
- Municipality: C08
- Community: Waterfront Communities
- MLS#
- LIVING
- Flat
- 2.69 m × 3.56 m
- South Lake View, Engineered Hardwood Flooring, Walk-out to Balcony
- DINING/KITCHEN
- Flat
- 2.52 m × 3.61 m
- Stainless Steels Appliances, Quartz Counter, Open Concep, Engineered Hardwood
- PRIMARY BEDROOM
- Flat
- 2.59 m × 2.87 m
- Large Closet, Engineered Hardwood
- DEN
- Flat
- 2.59 m × 3.02 m
- Large Den