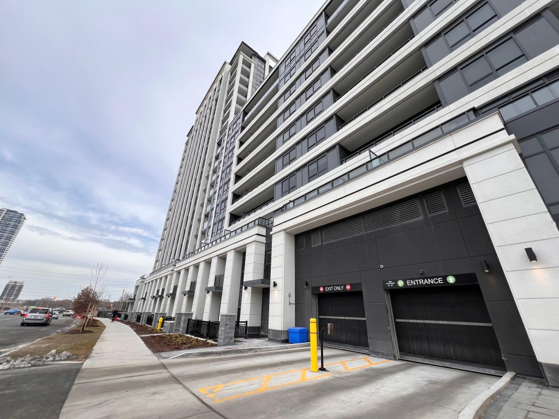
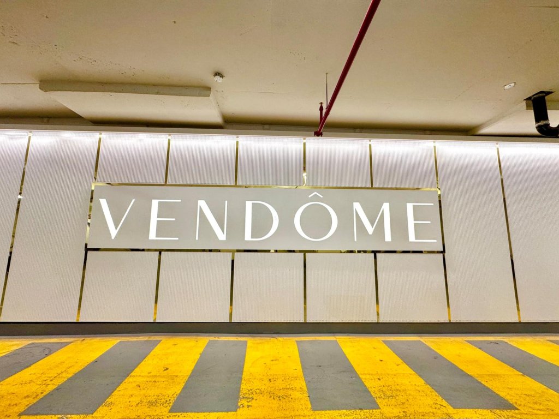
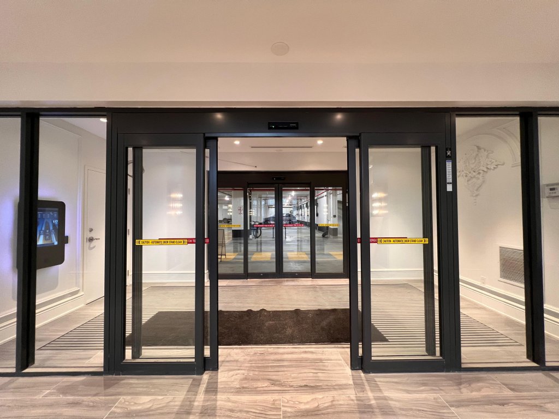
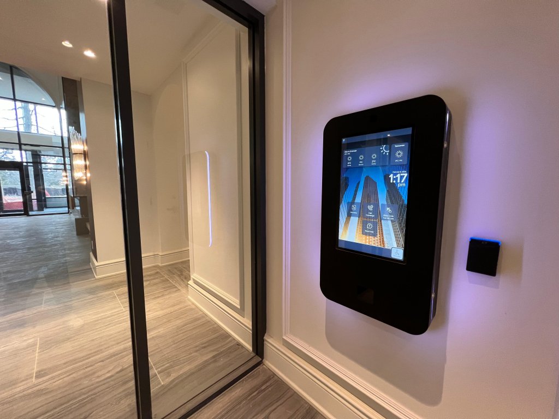
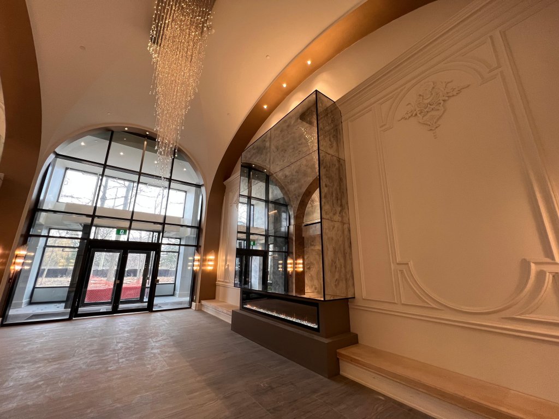
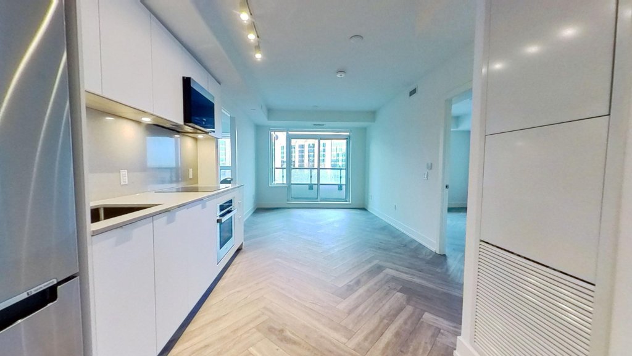
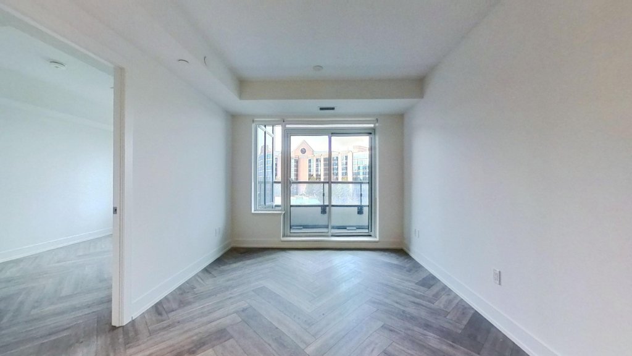
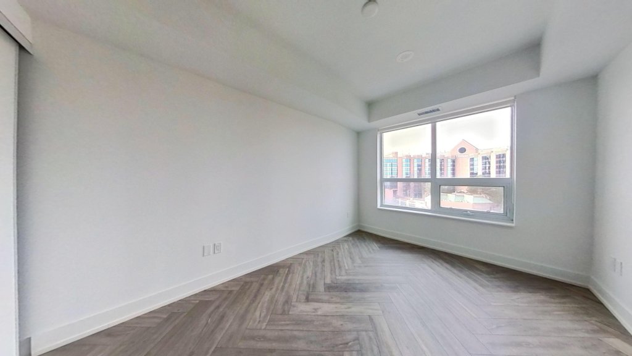
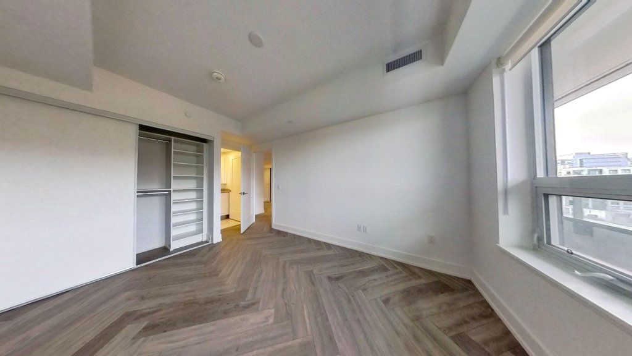
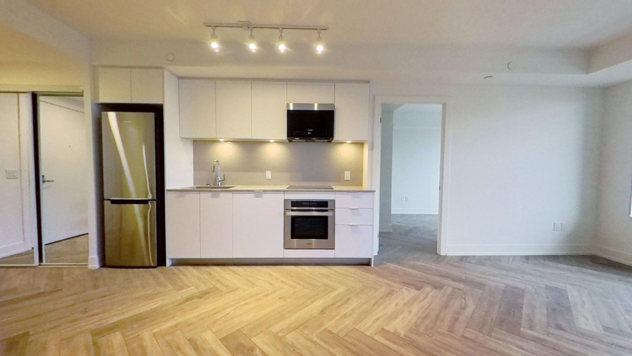
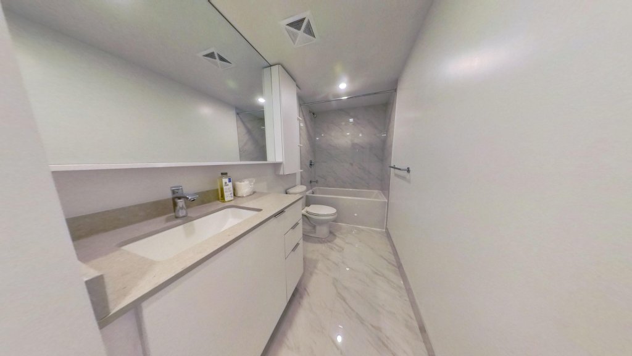
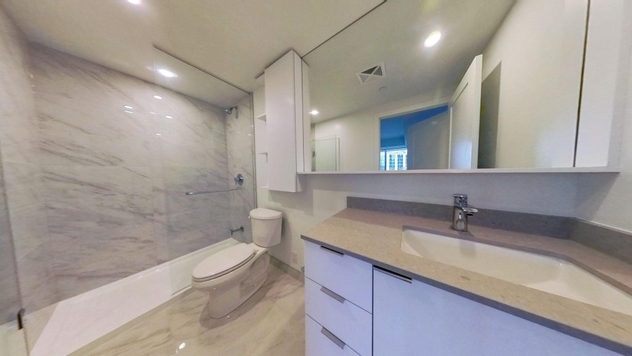
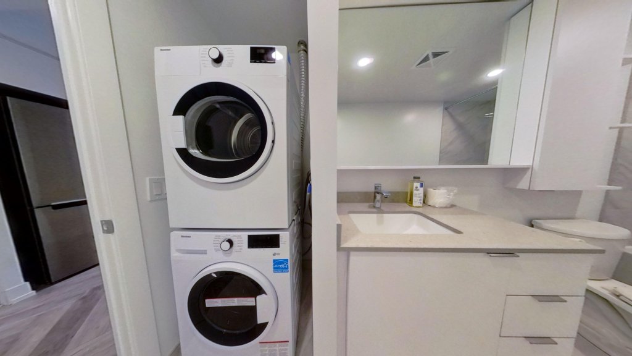
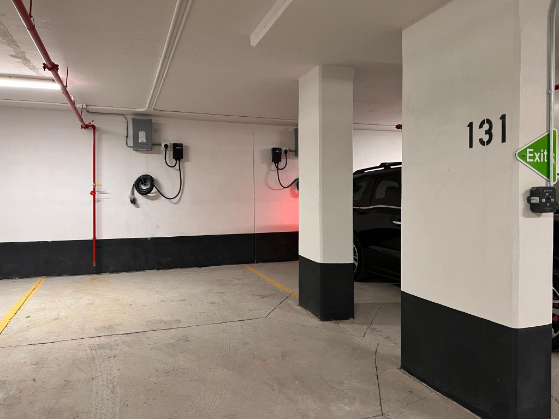
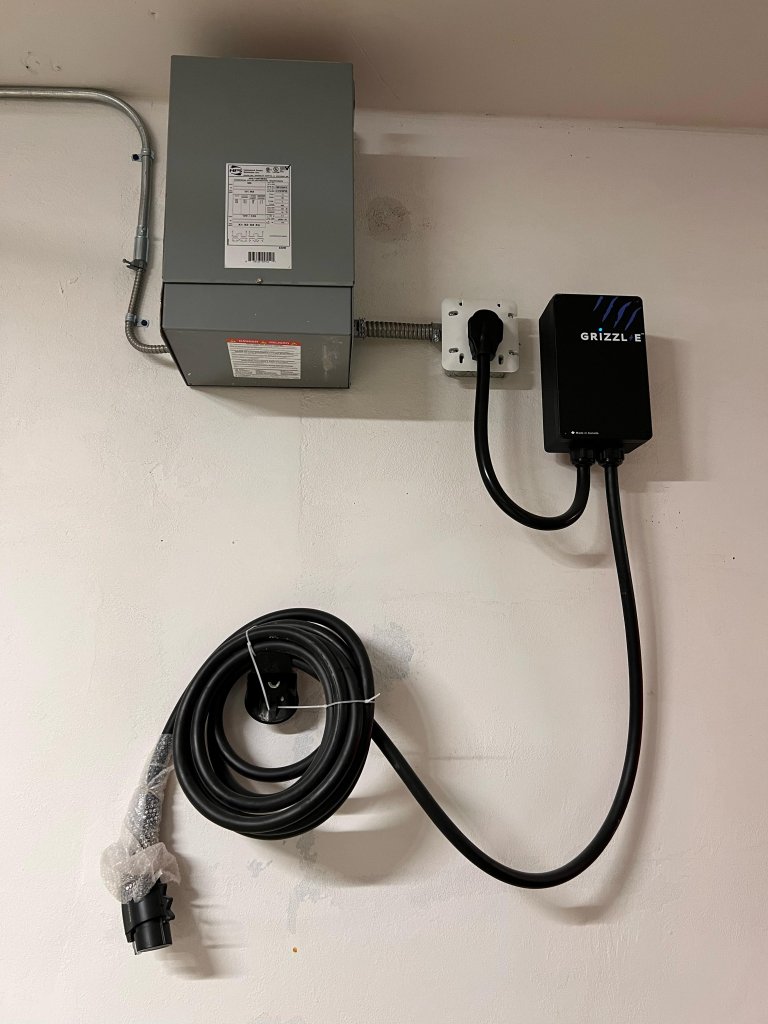
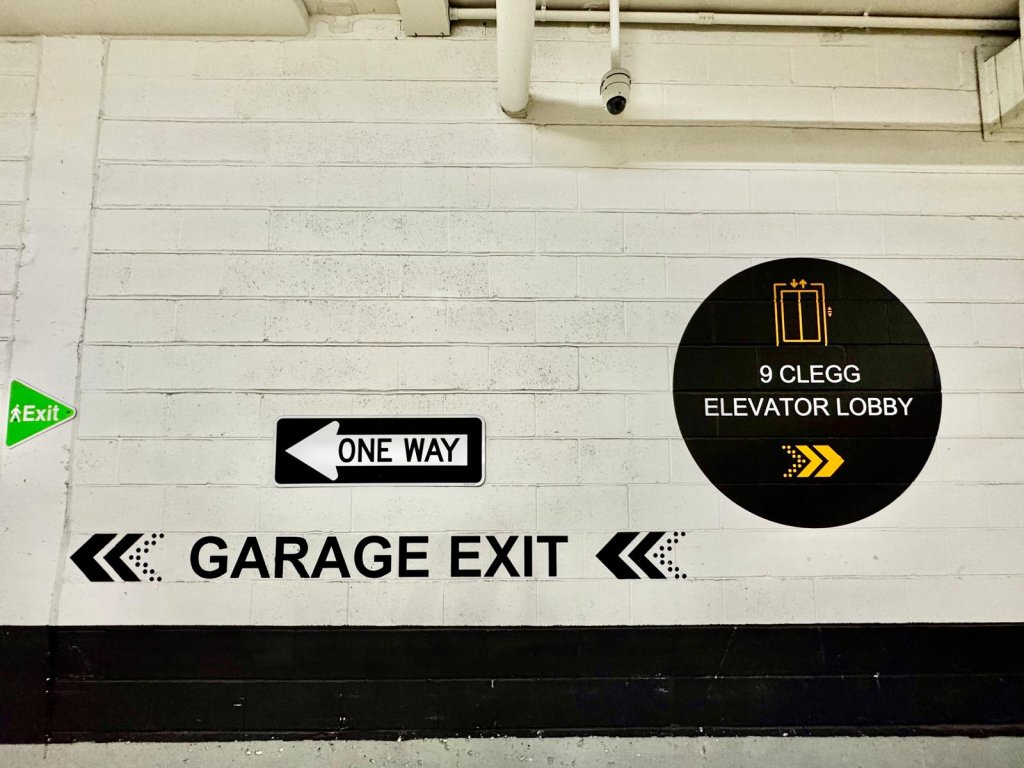
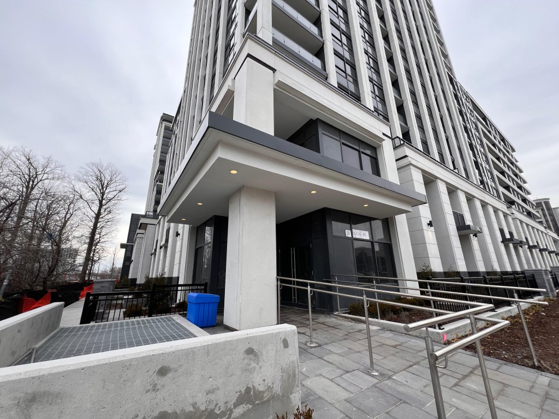
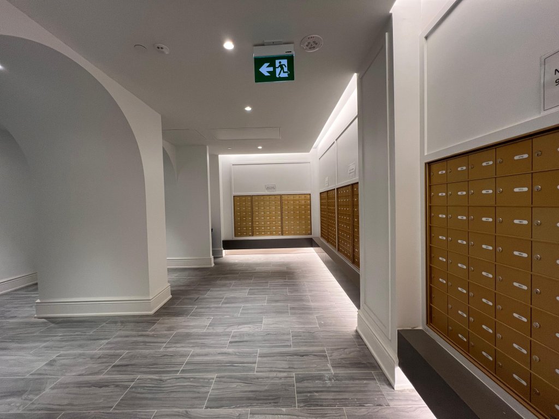
Unit 911 - 9 Clegg Road, Markham
-
-
York Region, Markham, Unionville Highway 7 & Warden
Experience contemporary living at Vendome Condos by H & W in downtown Markham. This sophisticated two bedroom condo at Clegg Rd & S Town Centre Blvd offers herringbone luxury vinyl flooring, upgraded closets, an open balcony, and EV charging in underground parking. Enjoy a range of amenities, including a gym, theatre, party room, guest suite, pet wash, yoga room, and kids’ room. Located near First Markham Place, Markville Mall, and Unionville’s historic charm, it provides easy access to Highway 7 and Go Transit. Designed by DIALOG Architects, Vendome Condos is an architectural gem, offering convenience and style. Ideal for professionals, students, families, and investors, seize the opportunity to rent in downtown Markham’s promising future.
**Underground Parking Equipped with EV Charger & One Storage Locker**
Appliances Included: All existing brand new: Stainless Steel Appliances: Fridge, Oven, Microwave & Range Hood Combo; Built-in Dishwasher; Stacked Washer and Dryer, Electrical Light Fixtures
- Building Type: Condo Apartment
- Building Style: Apartment
- Status: Available For Lease
- Possession: Move in ready
- Bedrooms: Two
- Washrooms: Two
- Heat Source: Electricity
- Heating: Fancoil
- Air Conditioning: Central Air
- Apx Sqft: 793
- Elevator/Lift: Yes
- Laundry Lev: Ensuite
- Exterior: Brick/Concrete
- Garage: Underground
- Park Spaces: One (EV Charging)
- Zoning: Residential
- Cable TV: Not included
- Hydro: Not included
- Phone: Not included
- Water: Not included
- Water Supply: City
- Sewer: City
- Pets Allowed: With Restriction
- Area: York
- Municipality: Markham
- Community: Unionville
- MLS#
- LIVING
- Flat
- 3.20m x2.93m
- Open Balcony
- DINING
- Flat
- 3.29m x 2.46m
- Herringbone Luxury Vinyl Flooring
- PRIMARY BED
- Flat
- 4.65m x 3.05m
- Upgraded Custom Closets
- 2ND BEDROOM
- Flat
- 4.72m x 3.05m
- Upgraded Custom Closets